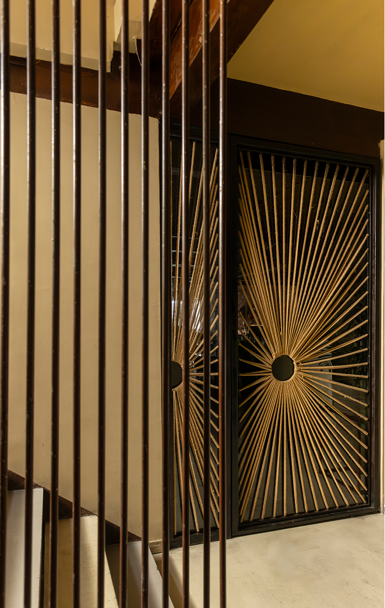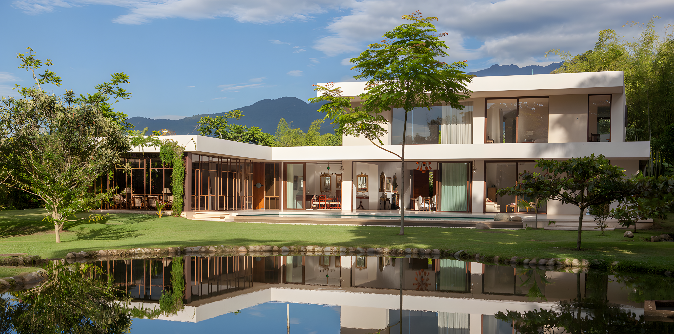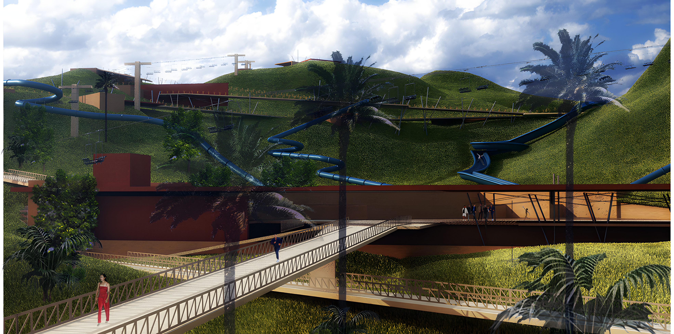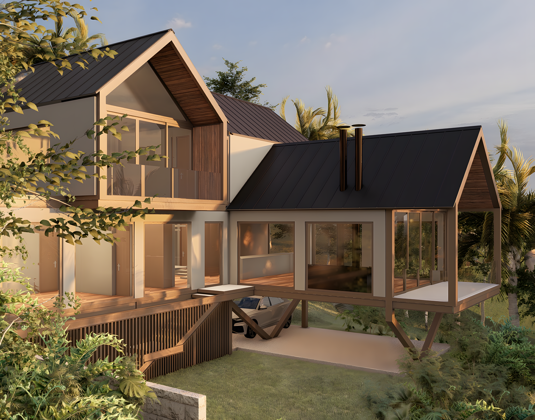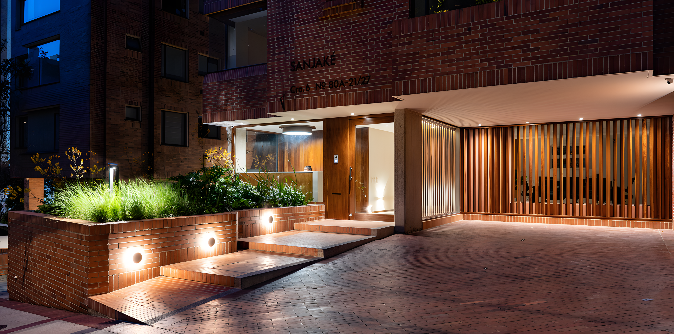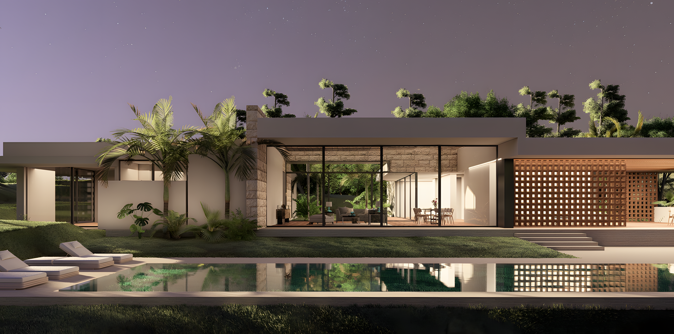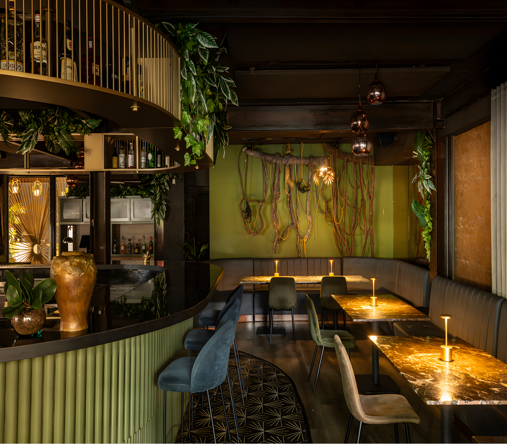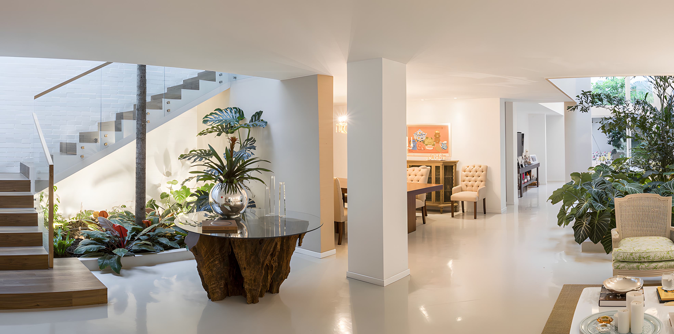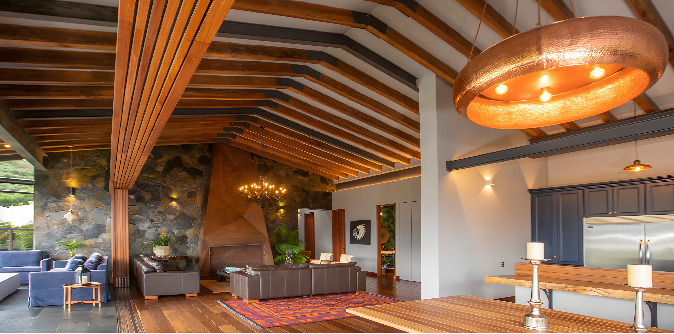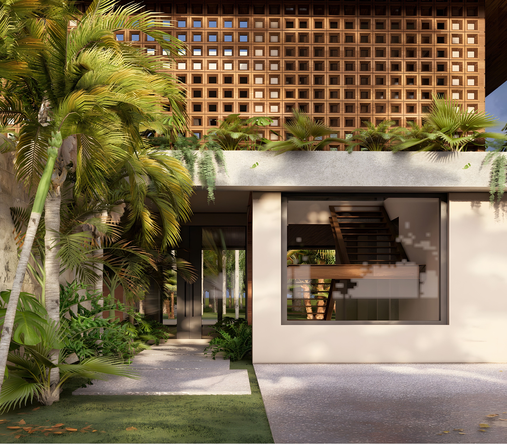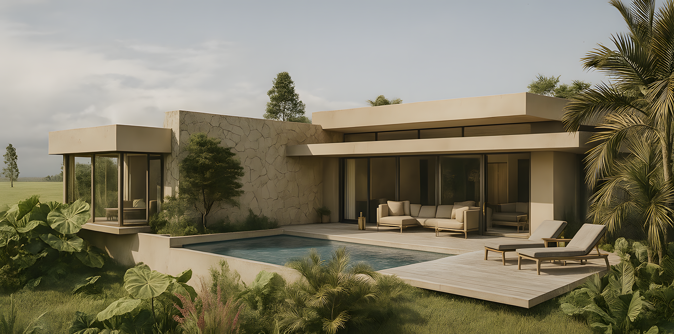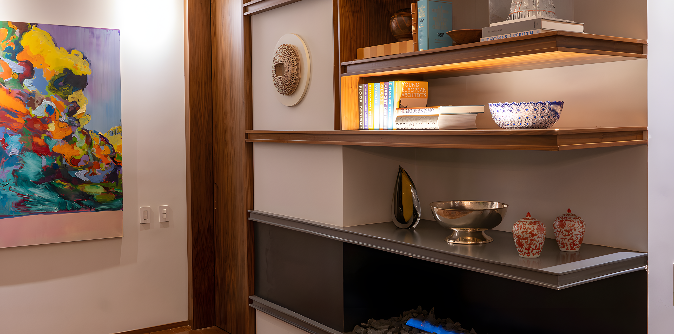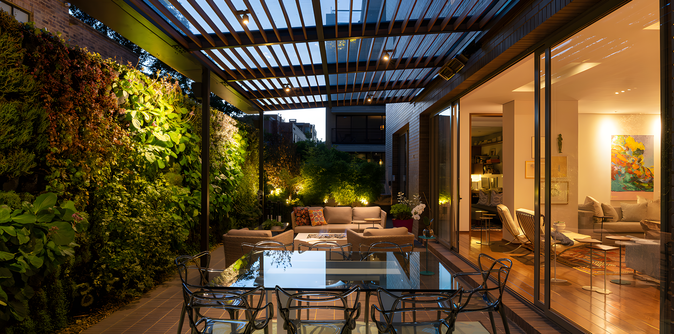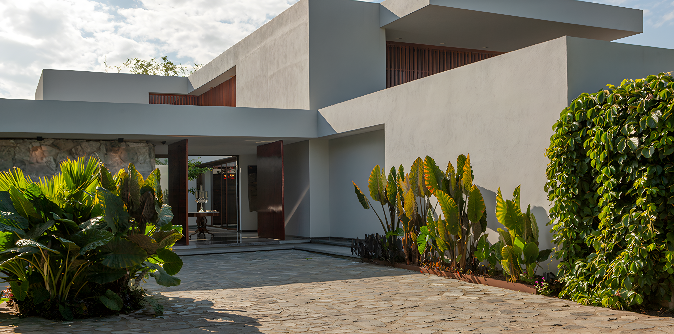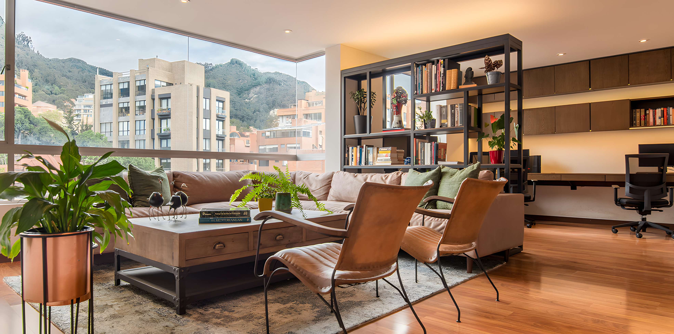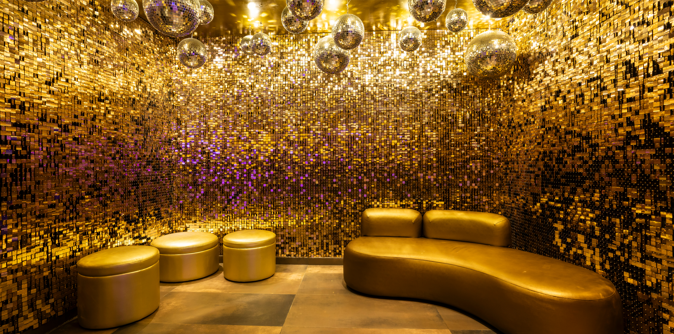
WE STARTED IN 2011

Who are we?
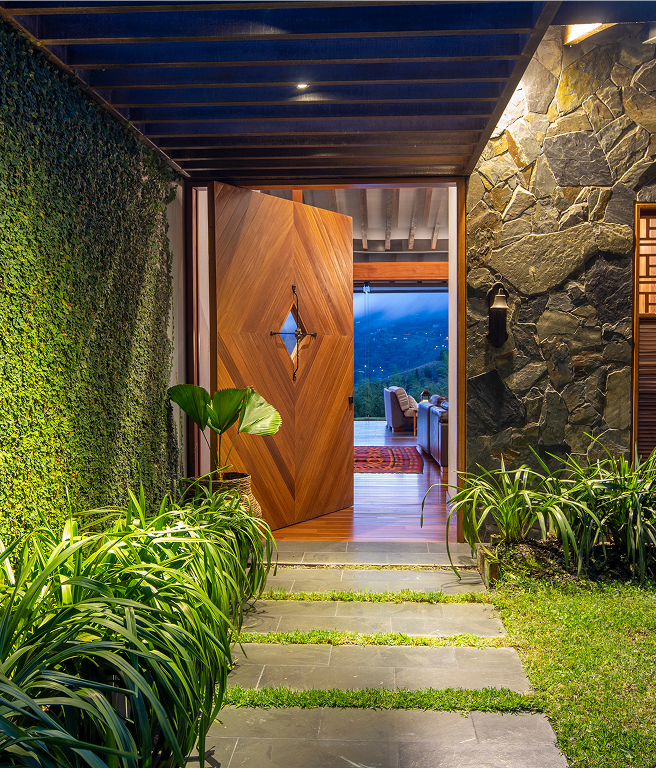
CONTEXTUAL ARCHITECTURE
How do we work?
Schematic Design
In this initial phase, we explore the basic ideas of the project through conceptual studies, sketches, diagrams and preliminary schemes. Our focus is on deeply understanding the place, the extended user and the project objectives.
Design Development
Once the concept is approved, we advance in the design development with greater level of detail. Materials, construction systems, finishes, structures and technical components are defined, working together with specialists and consultants.
Construction Documentation
The design is translated into a complete set of plans, technical specifications and documents necessary for the construction of the project. This material is key to coordinate with engineers, suppliers and contractors.
Licensing and Quotations
At this stage we manage the necessary procedures for obtaining construction permits and collaborate in the contractor selection process. We provide accompaniment to ensure that proposals meet quality standards.
Construction Supervision
During construction, we offer continuous follow-up and accompaniment, ensuring that the project is executed according to the plans, specifications and original design. We get involved in decision-making on site, resolving unforeseen issues and quality control, maintaining constant communication with all process actors.
